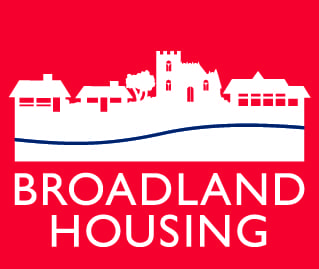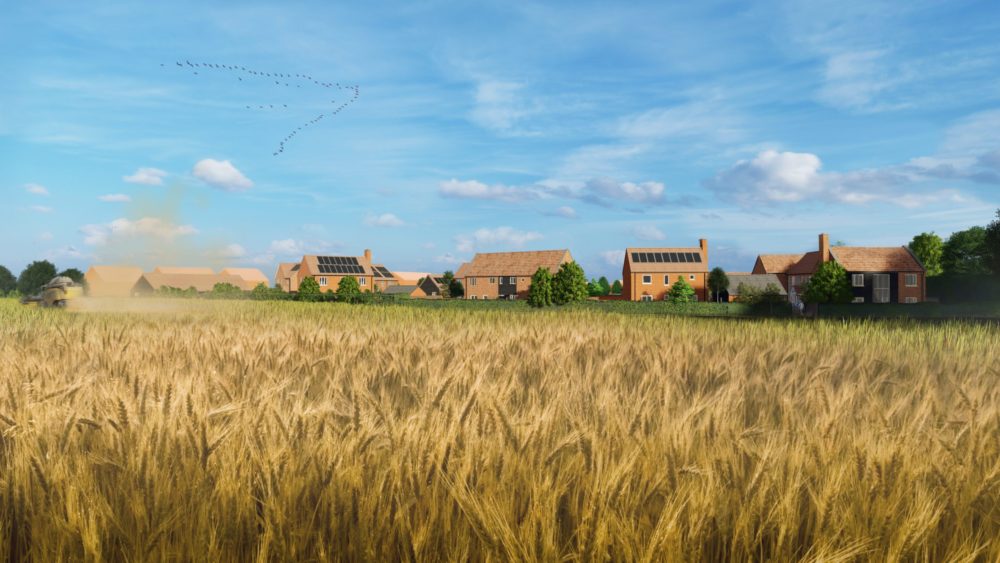Our pathway to net zero in new-build homes
Since 2003 we have been on a journey to understand sustainability, MMC (modern methods of construction) and the benefits for the people who live in our homes.
Our development strategy is focused firmly around the three pillars of sustainability – social, environmental and economic.
As a registered social landlord, reducing fuel poverty for tenants is one of our top priorities. It forms part of the social value of our new-build development.
‘Fabric first’ approach
We have been using the ‘fabric first’ methodology in all our specifications since 2005. The fabric first approach considers the design and construction of the building ‘envelope’ in order to reduce the amount of energy required to heat the home.
Our certified Passivhaus scheme at Fulmodeston was ‘National Winner, Small Residential Site’ and Runner-up in the 2014 Passivhaus Awards.
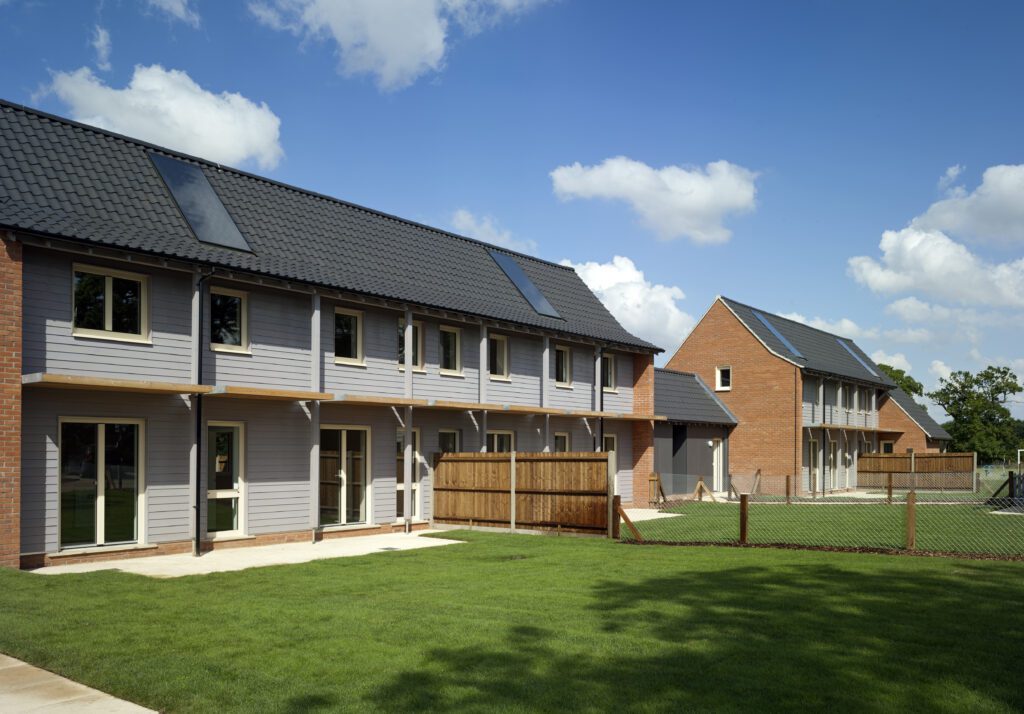
Towards a mixed-tenure model
When the Government reversed its net zero targets in 2015, we continued with the fabric-first approach.
However, the reversal was an opportunity to review the internal and external design of our developments, and to create our successful mixed-tenure model. We also reviewed our approach to planning policy around sustainability. Our pre-contract team and planning consultants Bidwells were experiencing a lot of resistance on affordable housing design, and planning at that time was slow to adopt the concept of sustainability.
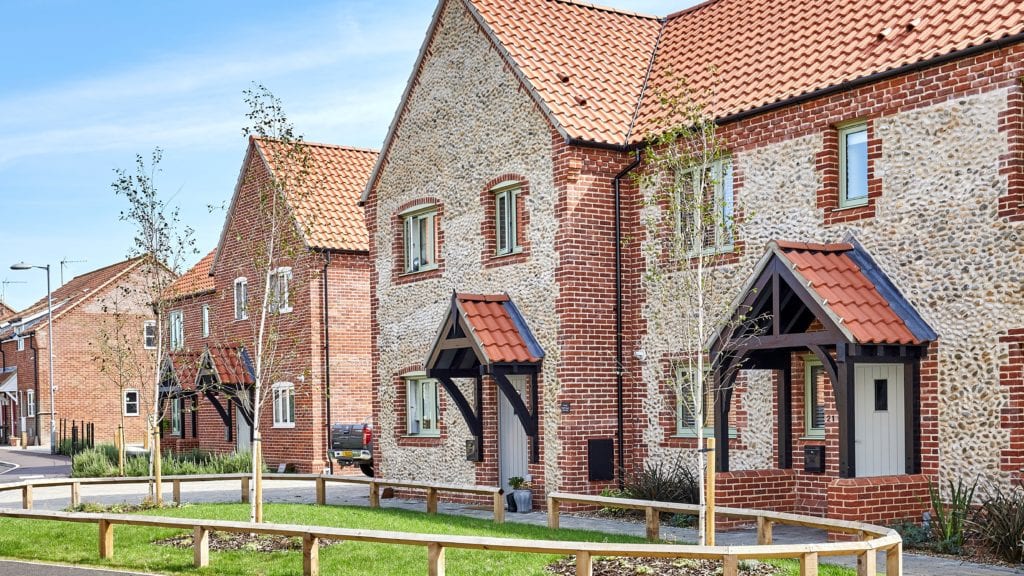
2020 – a new development strategy
The Covid lockdowns of 2020-21 forced us to revise our existing development strategy. It was also a chance to reflect on the future specifications of a new Broadland home, inspired by the international projects in Net Zero Energy Buildings.
We began to define and communicate our operational and embodied carbon targets on the road to net zero. Our emphasis moved from Energy Performance Certificate rating to low carbon development.
Our building specifications up to that point included a combination of different frames, from Structural Insulated Panels (SIP), timber frame and modular (steel frame) to the classic arrangement of brick and block.
Using light gauge steel frames with RG Carter and Sigmat at our Canary Quay development in Norwich through 2018-23 had proved very successful, and we decided that using a frame system, rather than modular, would match our design requirements going forwards.
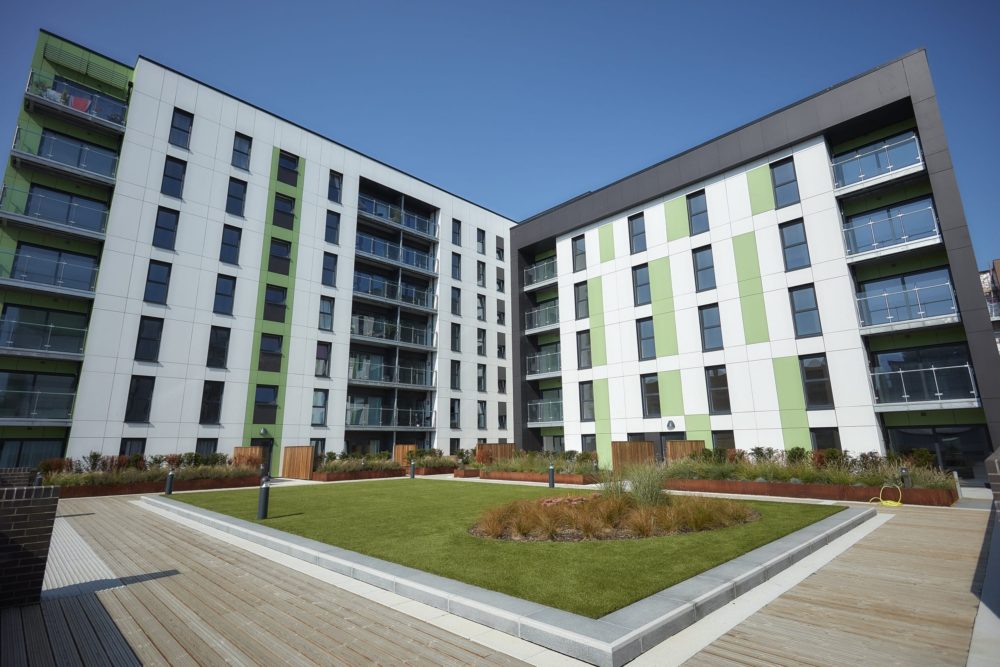
The construction performance brief
We asked the environmental team at our architect partners Ingleton Wood to research and develop a new construction performance brief for us. The brief broke down net zero for us, both operationally and embodied. We also undertook a full review of other relevant legislation, such as Future Homes.
Next, we launched an embodied carbon study at our development at Great Hockham, where builders H Smith & Sons were just starting brick and block construction. The aim was to source base data in order to set embodied carbon targets going forward.
The operational net zero targets required a project approach with our wider team. Knowing we wanted a local supply chain and needed a framing system of some nature refined our search for a suitable manufacturer.
Working with our consultants Aecom, we selected Timber Frame Management of King’s Lynn because its products and values aligned with Broadland’s values. This partnership provided the opportunity to design from source, rather than via the usual design and build route of contracts.
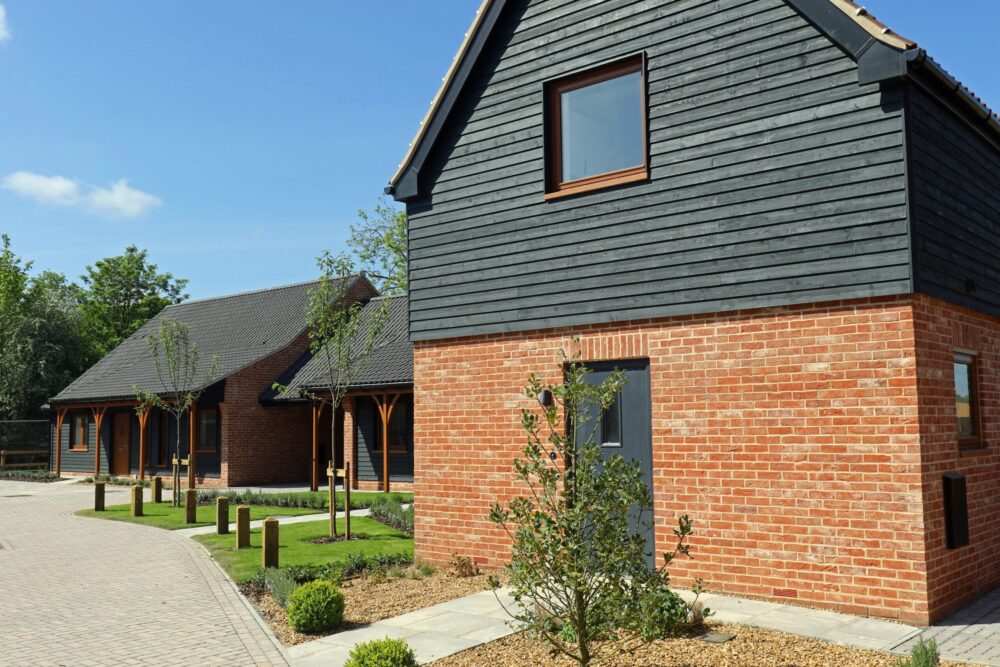
Ensuring buildability
To get consultant and architect buy-in to the new-build specification for the future, Aecom led a project workshop with architects Ingleton Wood (architecture and environmental teams) and Hudson; Timber Frame Management; and the Broadland team. This initial workshop produced both the outline of the net zero/climate specification and its buildability at the same time.
This is why it was absolutely essential to have TFM’s technical director present. The plan required investment from TFM to upskill its current workforce and the factory environment.
Following the workshop, we produced a new climate/net zero building specification, providing the wider project team with certainty on what we wanted. This team, including TFM, started to design a new timber frame.
A changing climate
At the same time we asked CAM to look at overheating and orientation, incorporating future weather data, using our catalogue of standard house types. The findings were integrated into our second workshop, with CAM part of the project team.
The model we have now produced with CAM can be used to optimise site design and building design on each new project.
We continue to research how to improve the performance of low-carbon technology, such as air source heat pumps.
Current projects
We have now started on site at two mixed-tenure sites at Northrepps (19 homes) and Hindringham (11 homes) in north Norfolk.
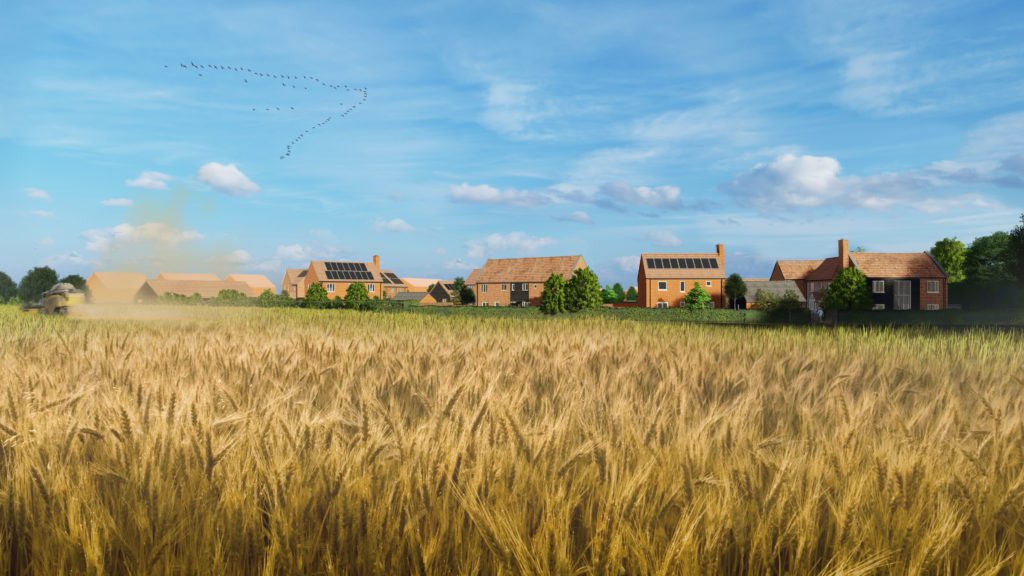
Both schemes use the new TFM/Broadland frame, which has been refined over 2022-23 on four other new developments, incorporating both two-storey housing and three-storey apartments. TFM uses erecting teams and its own truck-based craneage where possible.
Northrepps (see architect’s image above) will be our first operationally net zero development and is due for completion in April 2024. All tenures (affordable rent, shared ownership and market sales) will be operationally net zero. The scheme is being built by H Smith and Son.
Hindringham will be a mix of operational net zero carbon for the affordable homes and an enhanced fabric for the open-market properties, because of budget restrictions caused by the infrastructure. Construction is by EN Suiter.
The timber frame will drive embodied carbon reductions at Northrepps, based on the Great Hockham data. We will then use that data to work on other elements, such as foundations. We are closely monitoring the use of graphene in concrete to reduce the size of pour. Rossi Long is looking at where we could focus next, for example, sustainable drainage techniques beyond current compliance, balanced cut-and-fill to reduce vehicle movements, and waste material.
Building for the future
Broadland is taking sustainable design and construction seriously – across the board and for the long term, not just for one-off projects. We have gone beyond anticipating sustainability compliance levels, working collaboratively to help Norfolk get ready and learn.
We have created a Norfolk-based frame solution for the future. The TFM frame meets Future Homes standard, and the wider project team has enabled a local supply partner to expand and invest for the future towards net zero construction and create a commercial product.
The project has invested time in education, knowledge and design solutions to help our local-based consultant teams deliver net zero construction in Norfolk.
The project is now moving into other component parts that can be supplied by the Norfolk supply chain, including triple-glazed windows.
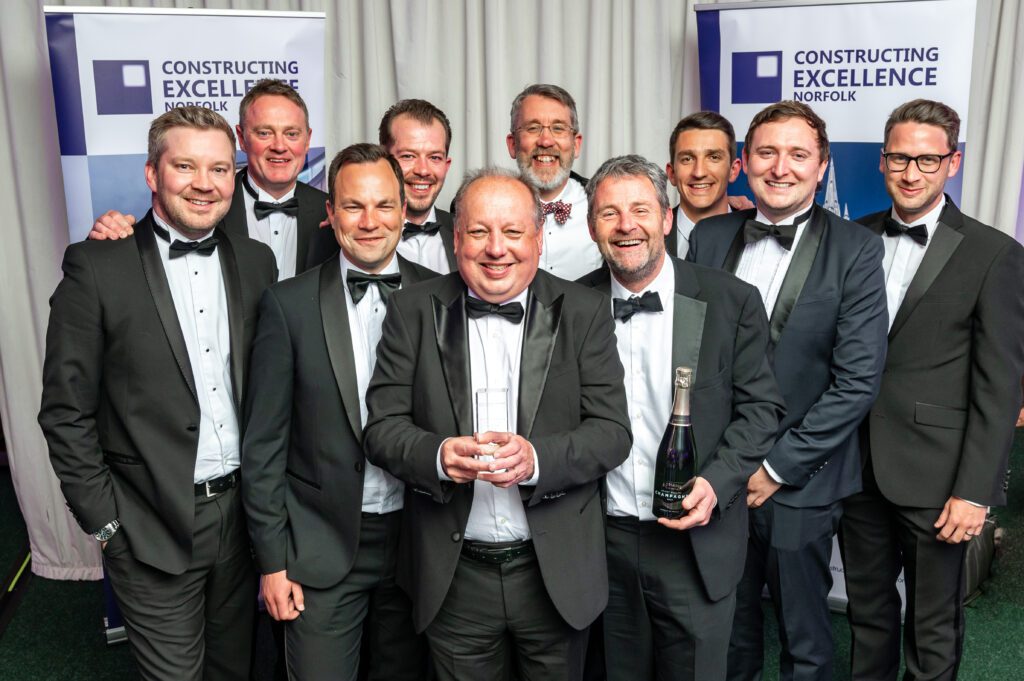
What next?
At the team’s third workshop, we will review further refinements for the frame and any other incremental improvements on buildability. We will discuss lightweight PV panels, pre-constructed PV-integrated car ports and building orientation. The workshop will sign off new standard house types.
Broadland are focused on designing in the context of Norfolk, which is challenging. However, we are showing low-carbon building can happen while respecting traditional local design.
